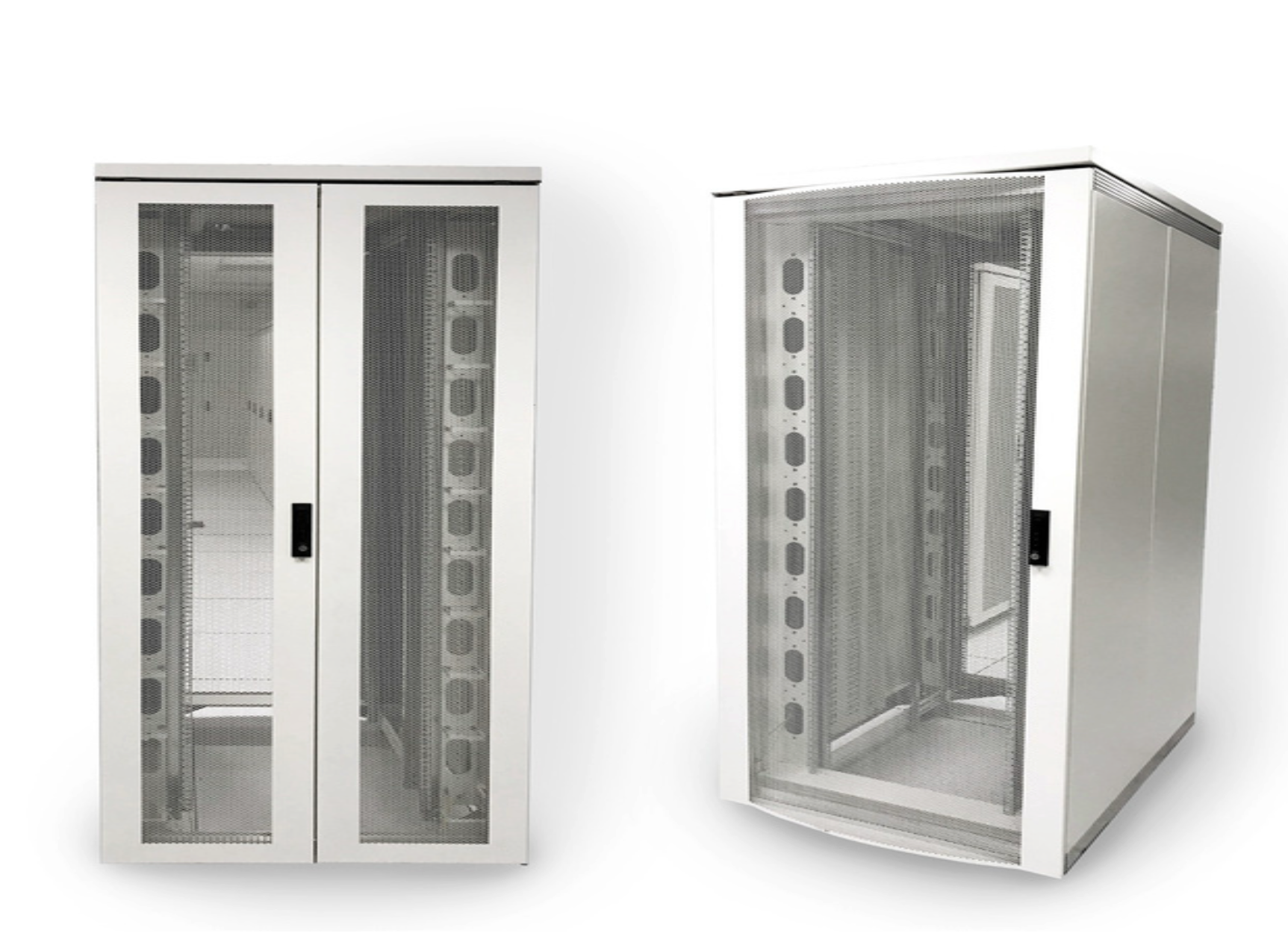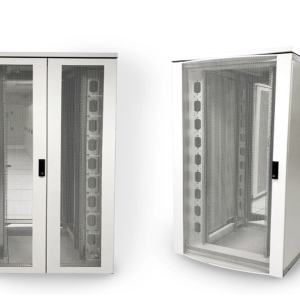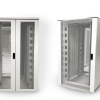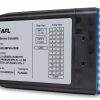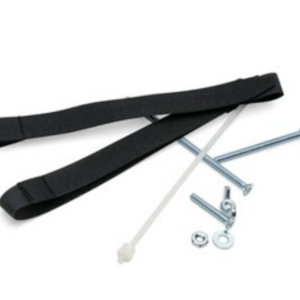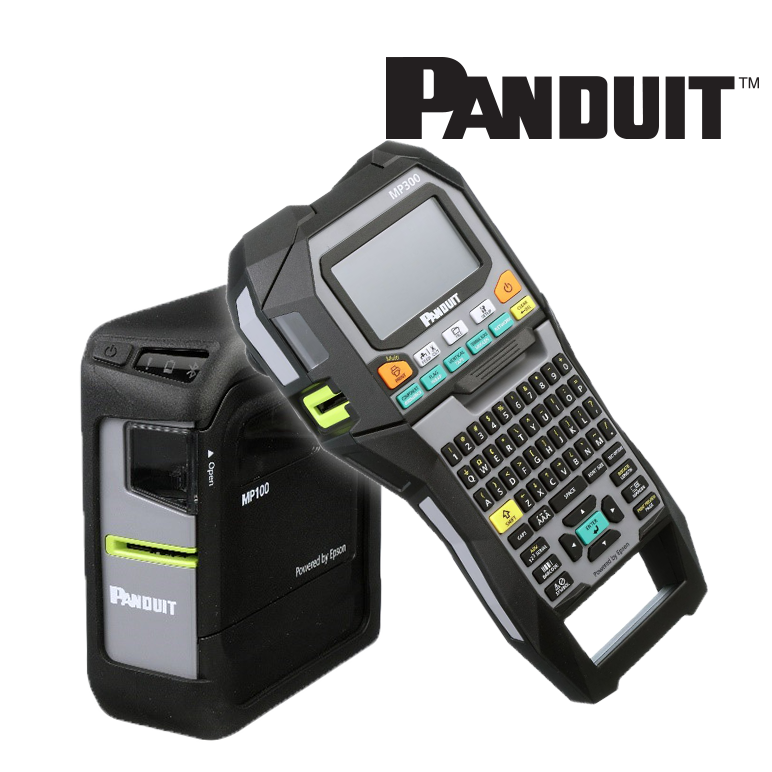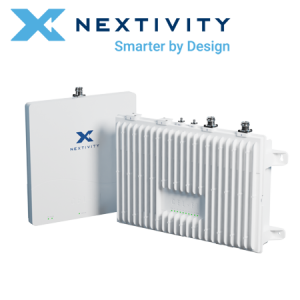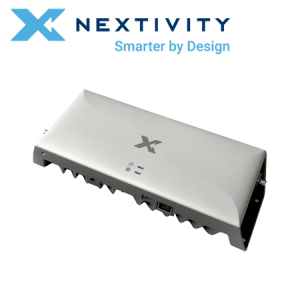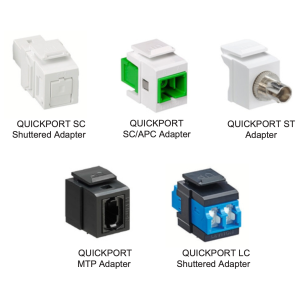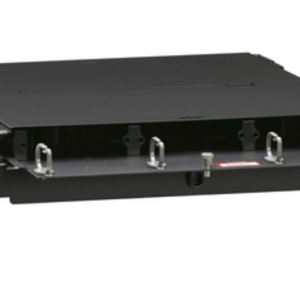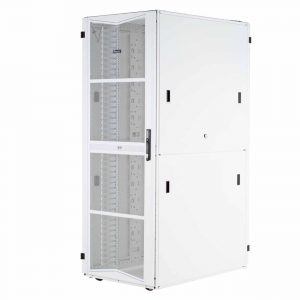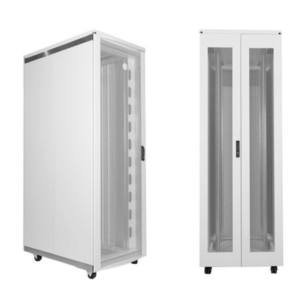- 1 x Bolted aluminum frame construction
- 1 x Bespoke OPW spec roof
- 2 × 450mm x 80mm brush strip cut outs – 1 centrally either side & 1 x standard 300 × 80mm cut out to rear of roof
- 2 x 100mm x 100mm cut out in each rear corner of roof for PDU’s
- 100mm x 100mm cut outs to have 2 part gland plate to clamp around 32amp cable – 17mm diameter central to 2 part plate
- 1 x Curved mesh 83% airflow door, 3 point locking system and combi lock
- 1 x Wardrobe mesh 83% airflow door, 3 point locking system and combi lock
- 1 x Pair split sliding panels
- 4 x Universal style adjustable mounting profiles
- U height number labels on all profiles
- Front profiles set 110mm back from front of aluminium
- Rear profiles set 686m from front profiles
- No mid profiles
- 2 x Horizontal air baffle plates fitted at top and bottom of profiles
- 1 x Finger style 46U 300mm cable tray (1 fitted centrally right-hand side) must have V fold for rigidity
- 2 x Finger style 46U 100mm cable tray (1 fitted either side at rear of cabinet) must have V fold for rigidity
- 2 x Pair of single dead space PDU brackets to be 20mm deeper than standard dead space brackets
- 3 x 1U jumper ring IDF design fitted to inside of top rear ALI horizontal
- 1 x 46U earth bar
- 1 x Baying kit
- 1 x Earth bonding kit
- 1 x Set of heavy duty castors
- 1 x Bespoke set of adjustable cabinet feet — feet to have 20mm thread
Prismdcs – FI-CAB46612-OPW-CR FI 46U 600MM X 1200MM Server Cabinet
FI 46U 600MM x 1200MM server cabinet built to OPW comms rack specification with bespoke roof cut outs for PDUs, curved mesh doors, adjustable mounting profiles, finger-style cable trays, deep PDU brackets, earth bar, baying and castors.
SKU: AP8853-1
Categories: Prismdcs, Producten
Tags: 46U cabinet, adjustable profiles, baying kit, cable management, castors, comms rack, earth bar, Leviton, mesh door, OPW spec, PDU cut out, prismdcs, rack enclosure, server cabinet
Brand: Prismdcs a LEVITON company
Product Specification
- Cabinet Height: 46U
- Cabinet Width: 600 mm
- Cabinet Depth: 1200 mm
- Frame Construction: Bolted aluminium frame
- Roof: Bespoke OPW spec roof
- Roof Cut Outs: 2 × 450 mm × 80 mm brush strip cut outs; 1 × 300 × 80 mm rear cut out
- PDU Roof Cut Outs: 2 × 100 mm × 100 mm in each rear corner
- Gland Plate: 2-part gland plate for 32A cable; 17 mm diameter central hole in plate
- Front Door: Curved mesh door, 83% airflow, 3-point locking, combi lock
- Rear Door: Wardrobe mesh door, 83% airflow, 3-point locking, combi lock
- Side Panels: Pair split sliding panels
- Mounting Profiles: 4 × universal style adjustable mounting profiles; U height number labels on all profiles
- Profile Setback: Front profiles set 110 mm back from front of aluminium; Rear profiles set 686 mm from front profiles
- Mid Profiles: None
- Air Baffle Plates: 2 × horizontal air baffle plates fitted at top and bottom of profiles
- Cable Trays: 1 × finger style 46U 300 mm cable tray (central right-hand side) with V fold; 2 × finger style 46U 100 mm cable trays (rear sides) with V fold
- PDU Brackets: 2 × pair single dead space PDU brackets; 20 mm deeper than standard dead space brackets
- Jumper Rings: 3 × 1U jumper ring (IDF design) fitted to inside of top rear aluminium horizontal
- Earthing: 1 × 46U earth bar; 1 × earth bonding kit
- Baying: 1 × baying kit
- Mobility & Feet: 1 × set heavy duty castors; 1 × bespoke set adjustable cabinet feet with 20 mm thread

